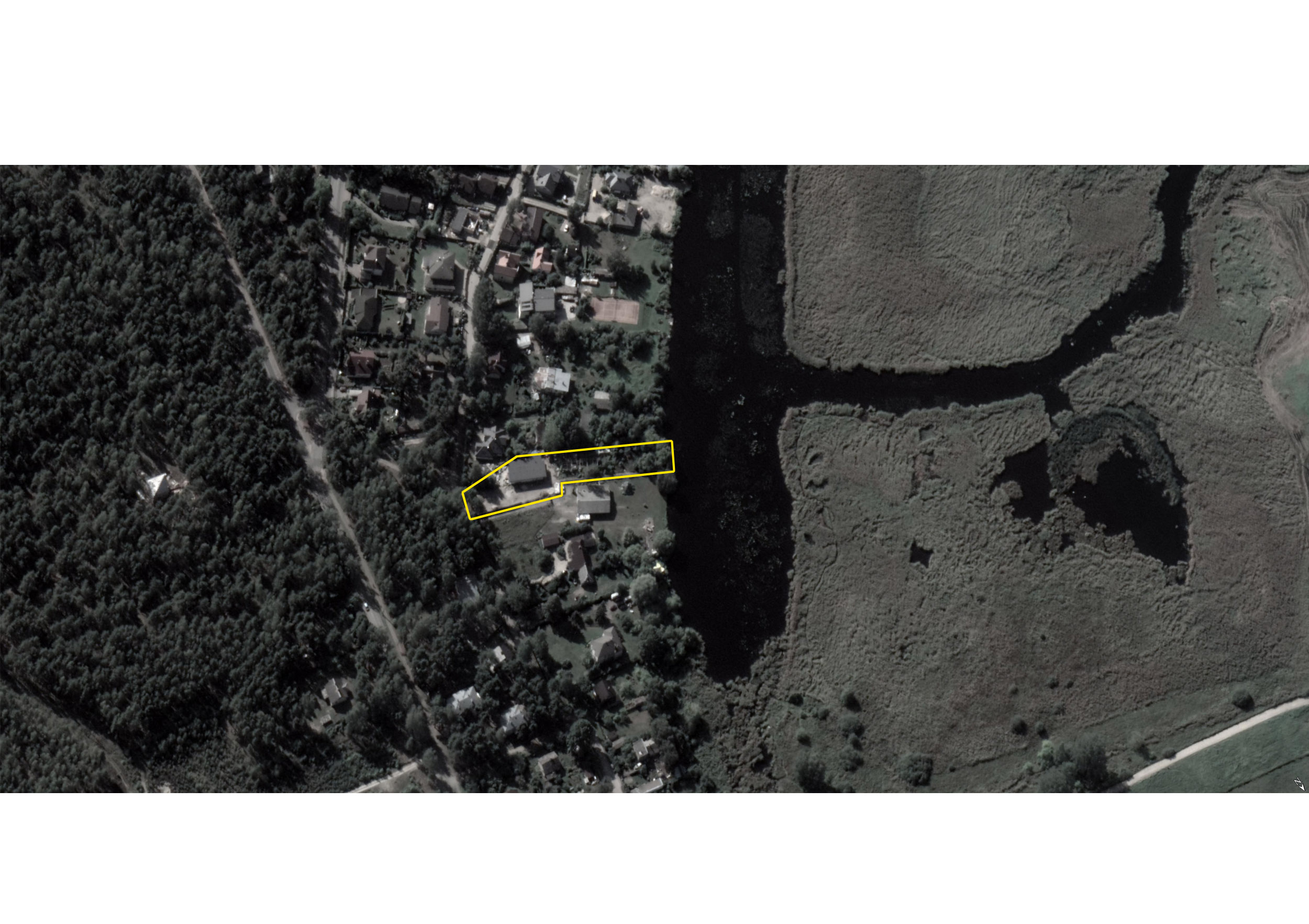










Boat House
Private house in Vecdaugava
TYPE: Private
CLIENT: Undisclosed
COLLABORATORS: -
SIZE: 375m2
LOCATION: Riga, Latvia
YEAR: 2016
STATUS: Idea
PARTNERS IN CHARGE: Alisher Sadykov
PROJECT LEADER: -
PROJECT ARCHITECT: Alisher Sadykov
TEAM: Kristaps Eichler, Sana Vong, Eduard Mateiko
DESCRIPTION:
The site is located in Vecdaugava, the neighbourhood of Riga, where its landscape gently descending to the river. Considering the client’s hobby to collect and
repair sport cars and go down the river on the boat, the main design approach was obvious from the beginning.
To meet the needs, half of the site from the entrance part was given under the hobby house and public repair garage, where the house itself acts as a link
between public and private areas. Consisting of two main blocks and a small tower, the house has a separate driveway. To emphasize its entrance, it visually
deepens between the building volumes. Its first block with the kitchen, dining area, and living room are placed to address the terrace, garden, and a river view.
The second block, containing only bedrooms, private facilities, and a staircase to the upper levels, is positioned to create the arrival yard and an enclosed space
to the rear. The tower which is slightly breaking the neighbourhood horizon has a master bedroom with a roof terrace facing the river.
To bring diversity to the place, chosen forms and materiality are controversial from the language of local corrugated agricultural outbuildings with their simple
pitched roofs. It has clean straight lines and geometry with the structure made from CLT panels, having whitewashed facades and wooden jalousie lamellas. For
safety reasons, to avoid frequent floods, it was decided to elevate the entire structure on 1.5m.