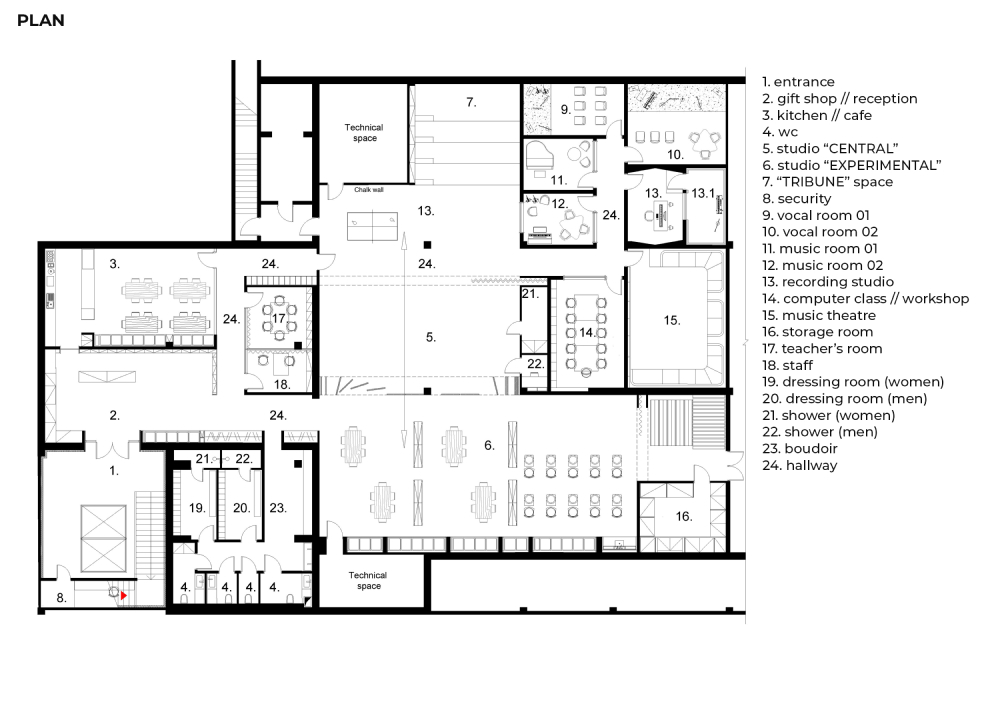






















GROW
Art Creative Space
TYPE: Private
CLIENT: Art Format
COLLABORATORS: -
SIZE: 830m2
LOCATION: Almaty, Kazakhstan
YEAR: 2019
STATUS: Completed
PARTNERS IN CHARGE: Alisher Sadykov
PROJECT LEADER: Kristaps Eichler
PROJECT ARCHITECT: Alisher Sadykov
TEAM: Yermek Yessenov, Alisher Sadykov, Sana Vong
DESCRIPTION:
Having an idea to open creative and multifunctional space for people of all ages in Almaty, Kazakhstan, the essential customer’s wish was to create a playful and at the same time not childish environment. The main challenge was that the given space was with a lack of any natural light, located in the 900m2 basement which is a part of the huge retail area. Taking into account the contrast and difference of proposed activities given by the clients, transformation, simplicity, and flexibility were taken as a basis of the project idea. Creating space without unnecessary distracting details and leaving all the creation to potential visitors, the proposed space for learning aimed to be like a white canvas for the artist. When going down, before entering the space, visitors will pass through the sculptural brass portal, as if mentally breaking the border between two realities, a real-world and a place where people could create and perform, revealing and honing their inner skills. In order to avoid formality and use a solution appropriate to the place, the usual reception area is disguised as a gift shop, where art and handicrafts made on-site are put up for sale. The main and fully transformable open-ended area is used for large-scale events, and could be divided into three smaller areas if necessary: The first is the most flexible space called “Experimental”, mostly used for the arts and is divided depending on the needs with the movable shelf- partitions and tables. Behind the separating movable wall is the choreography/dance studio “Central” working in between as a transition between “Experimental” and “Tribune space” a stepped seating area covered with a purple polymer coating used for more focused events, presentations, lectures, and discussions. The “Tribune space” flows to a corridor with the seven hidden soundproofed semi-transparent rooms designed for vocal and music lessons, including music theatre, recording studio, and a computer lab where the latter could be also used for any focused workshop. To better control the students flow, a teachers transparent glass cabin was placed next to the gift shop entrance, for meetings and individual work. Spacious kitchen/cafe with the movable tables was also taken into consideration and sometimes could work well for cooking masterclasses. Whitewashed canvas walls were chosen as a background for almost the entire area except for spaces with an additional accent as music rooms where pastel colours were used. To bring warmth and a sense of theatricality into space, plywood and brass panels were used to cover the walls. Another solution was to use acoustic curtains separating some of the spaces between each-other, instead of using traditional walls. For practical reasons and ease of use, flooring in the entire area has been covered with a special polymer-concrete coating. Just as each student in “grOw creative space” has the unique opportunity to be taught based on their own learning style, each space has been thought out to be flexible enough to accommodate many students individual needs as well as countless unique learning styles and uses.