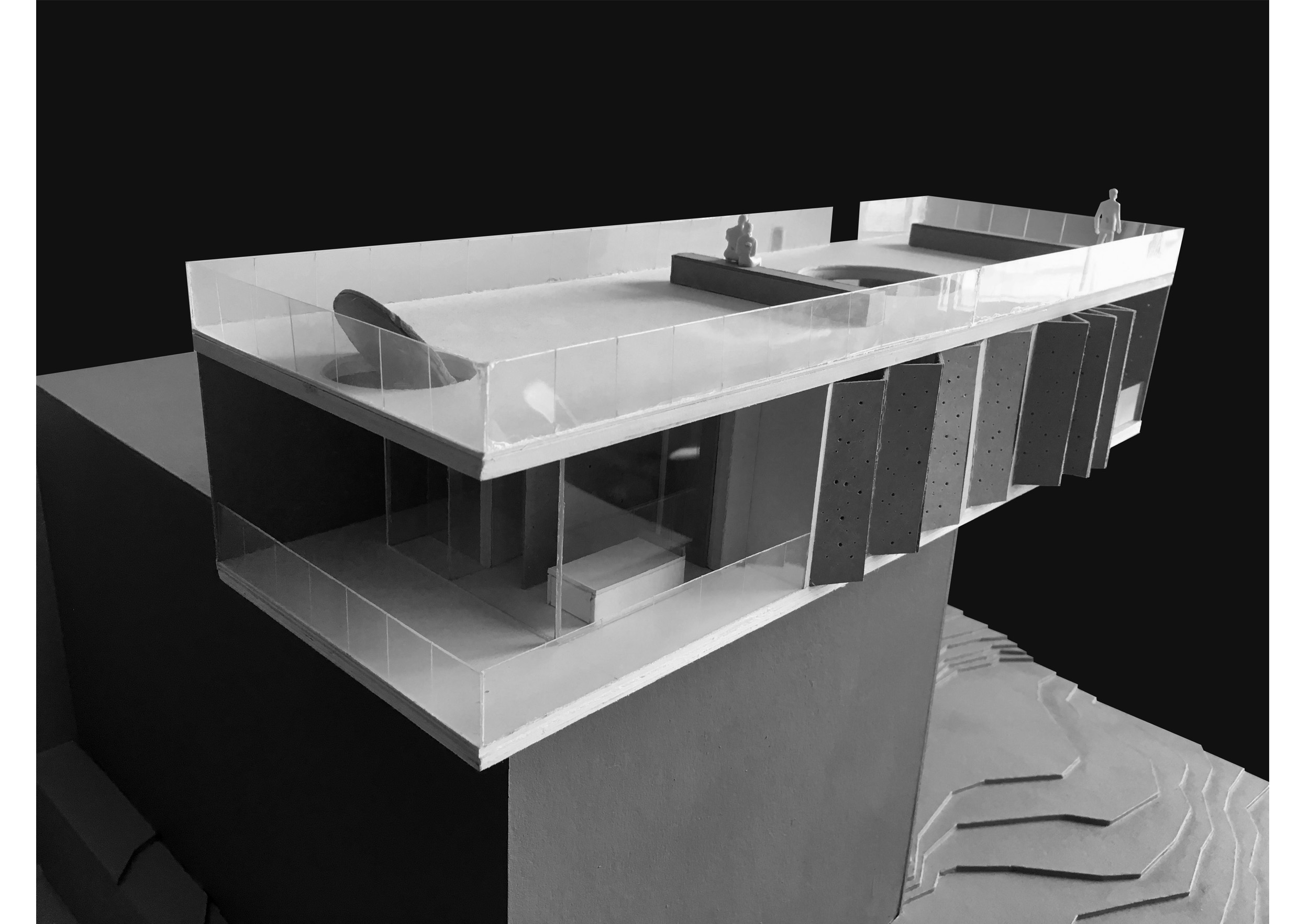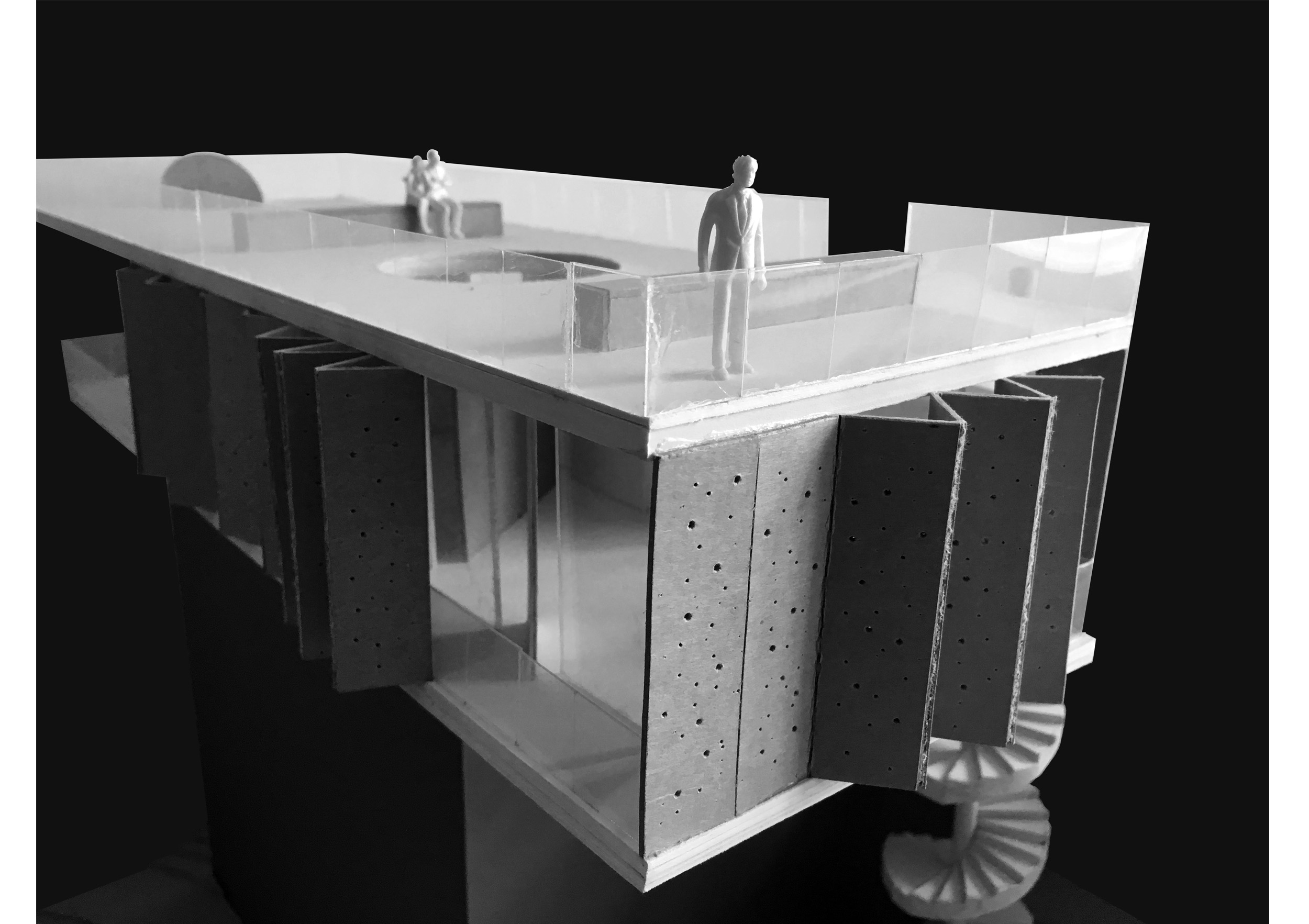





Art House
Art Creative Space
TYPE: Exhibition
CLIENT: Institute for Environmental Solutions
COLLABORATORS: -
SIZE: 200m2
LOCATION: Cesis, Latvia
YEAR: 2015
STATUS: Idea
PARTNERS IN CHARGE: Alisher Sadykov
PROJECT LEADER: -
PROJECT ARCHITECT: Alisher Sadykov
TEAM: Alisher Sadykov, Sana Vong, Eduard Mateiko
DESCRIPTION:
Cesis city, besides its beautiful nature and architectural heritage, is also known for its different events, like art exhibitions, music festivals, theatrical
performances, and interesting workshops, and without having a normal place, a city usually used different temporary structures for each of these
events.
The idea of making an art quarter for the city and building its new image, old abandoned Brewery was taken as the
main platform for its positive aesthetic and spatial reasons. To keep and preserve its memory, it was important to make refurbishment of existing
buildings, also designing new public and private spaces for workshops and exhibitions.
Considering the project scale, it was efficient to divide it into the building phases starting from investigation to reconstruction and conservation to
design new structures and also giving the chance to other local architects to design their pavilions for various events.
The pavilion we designed is raised up on the roof of the existing two-story building, where the pavilion’s floor is slightly protruding beyond the
existing roof so that the viewers could see it from the ground level and recognize its entrance. It results in the ambiguous (!!!) effect of how modern
architecture could harmoniously live together with structures of the past, and at the same time showing the main idea… the power of art, and its
sublimity over the ordinary realities of peoples lives.
To get inside, visitors should climb by the spiral staircase enclosed in the glass tube, after getting into the three side continuous gallery closed with
perforated shutters which at the same time could be totally open depending on the event, with the possibility of transforming it into the open
balcony. At the heart of the pavilion, is the main space, where one of the whole walls works like a 360-degree rotating door, dividing the entire
space into two when if needed, it could be united and work for larger exhibitions. For complete convenience, the small tiny studio was also planned
for the guest artist to live and prepare his material for performances and workshops. The last but not least element is the usable roof which could
be used as a gathering place for small presentations and talks.